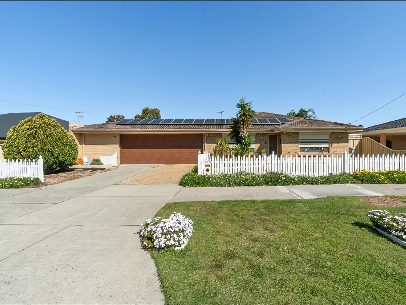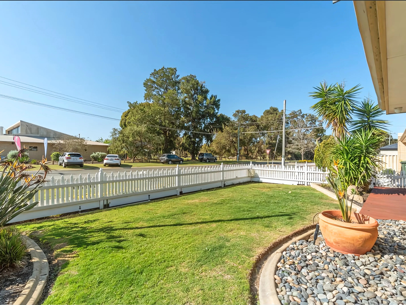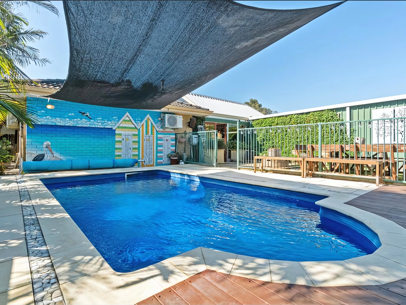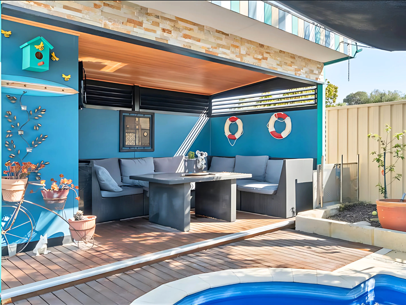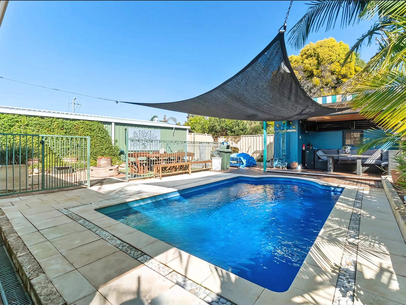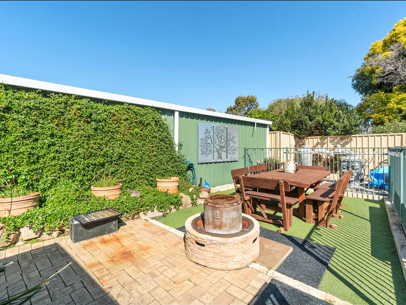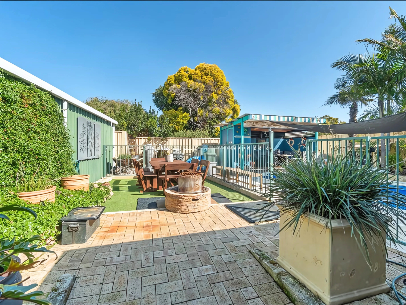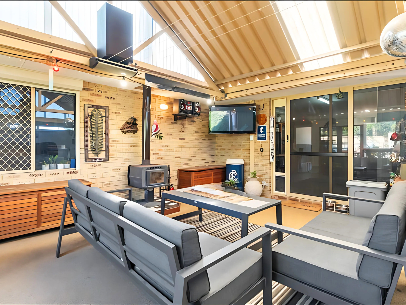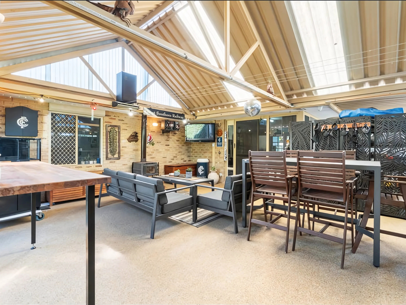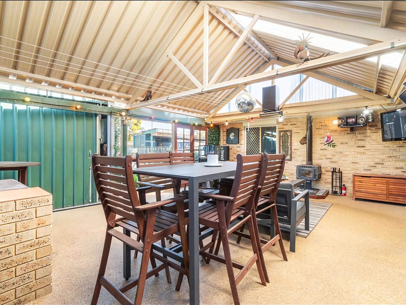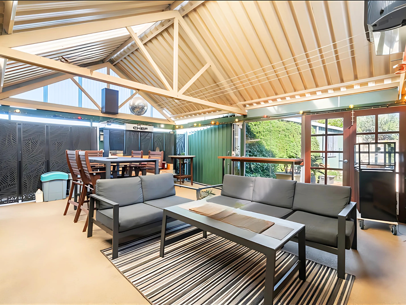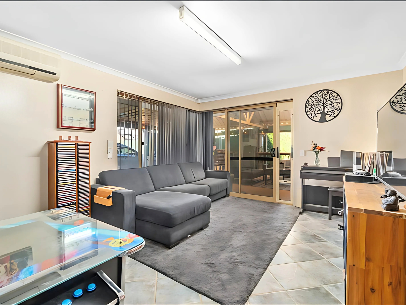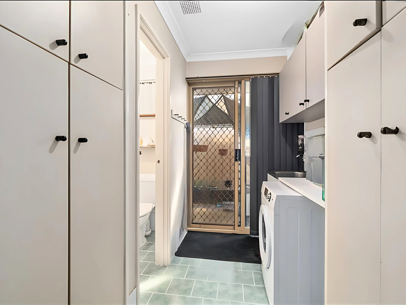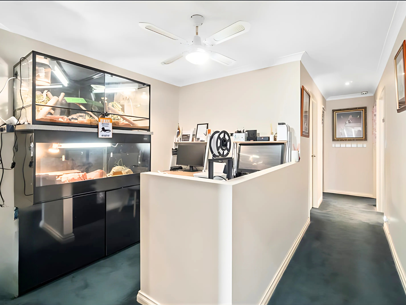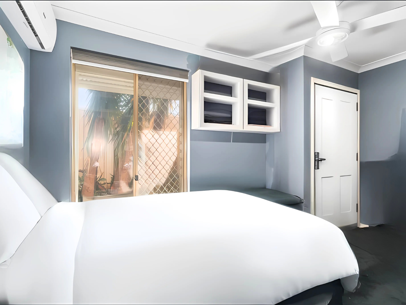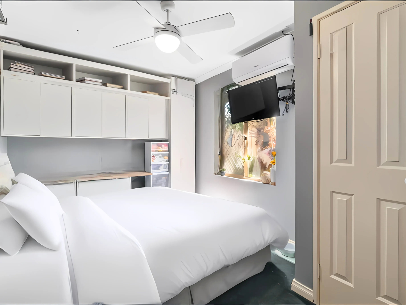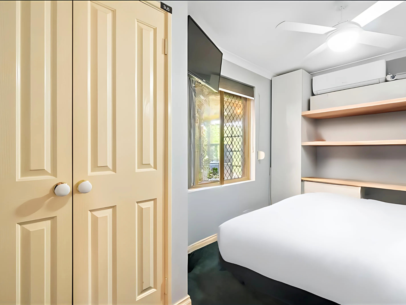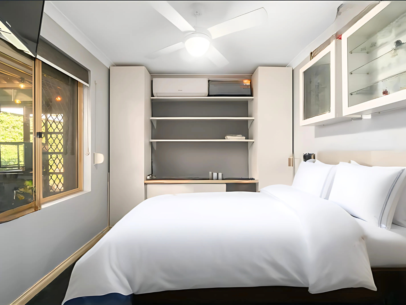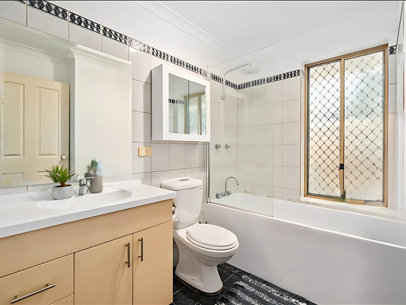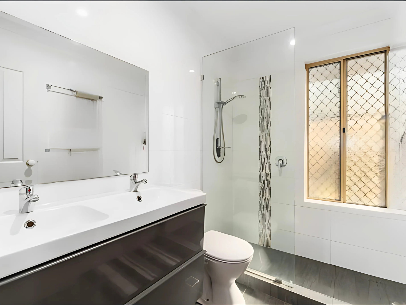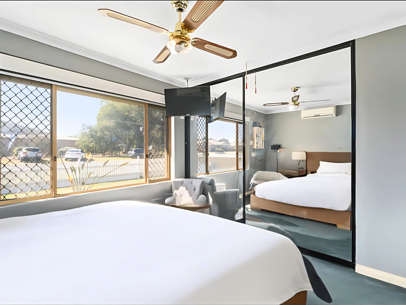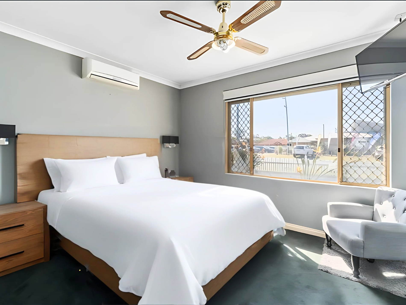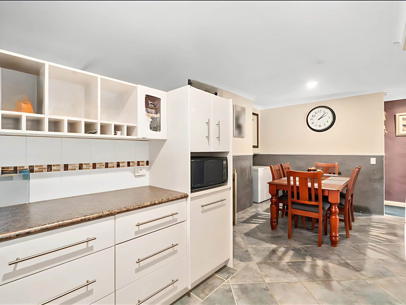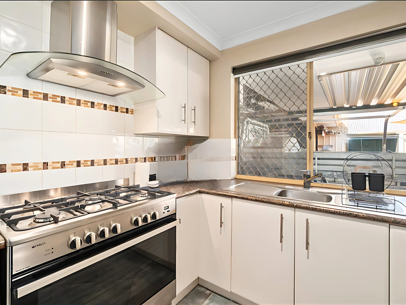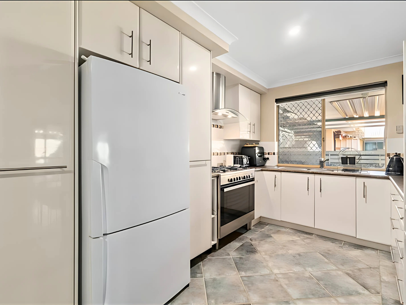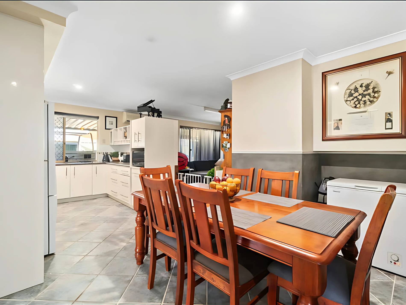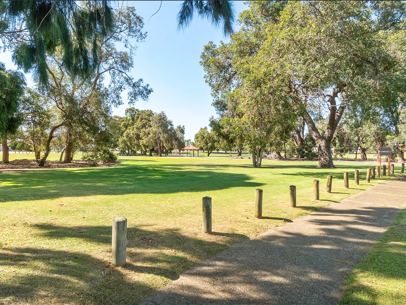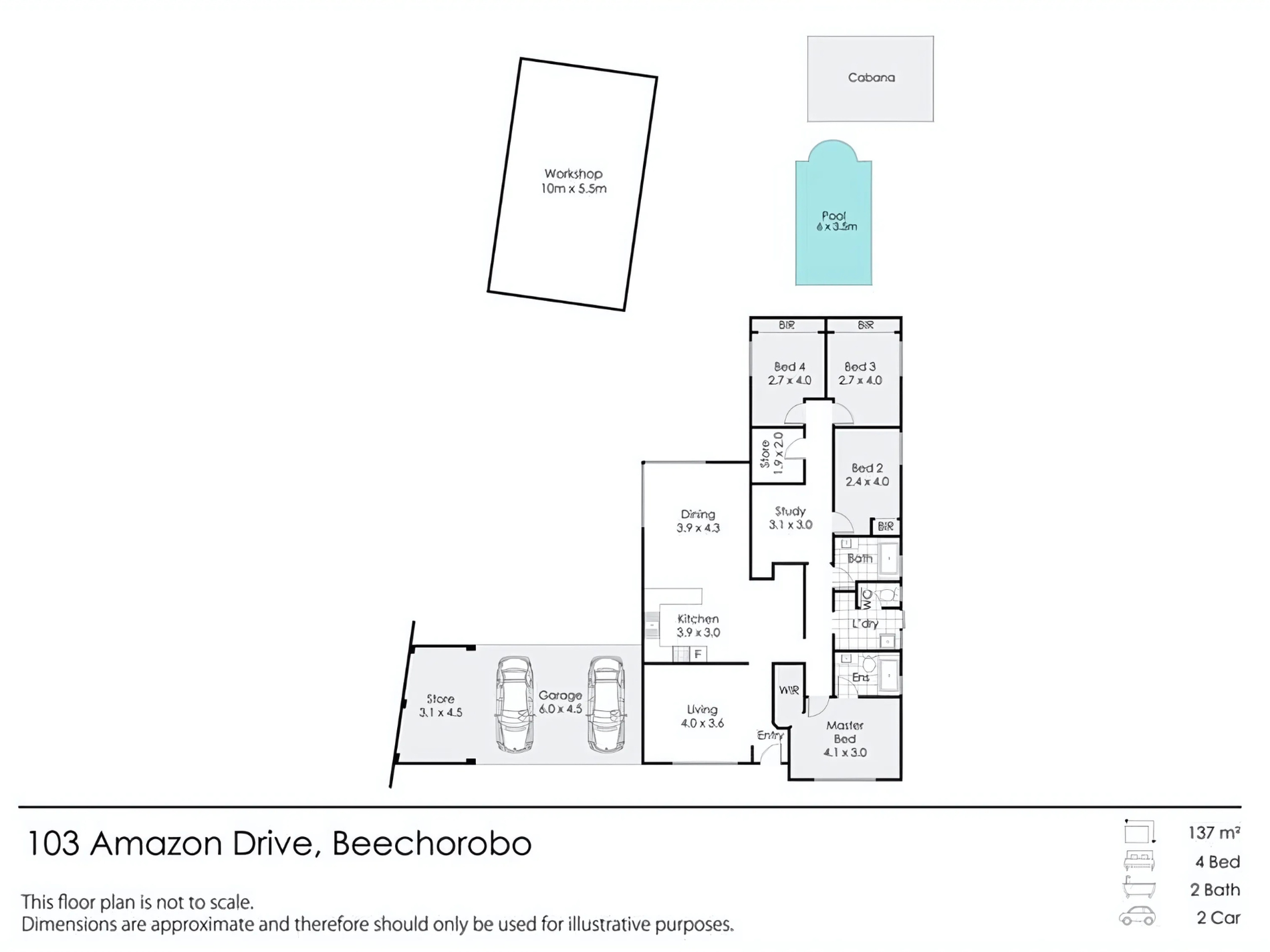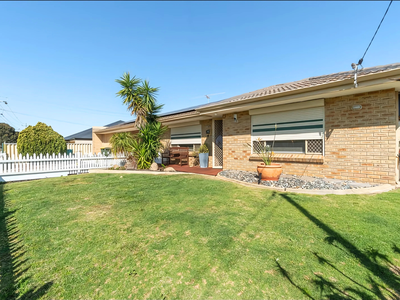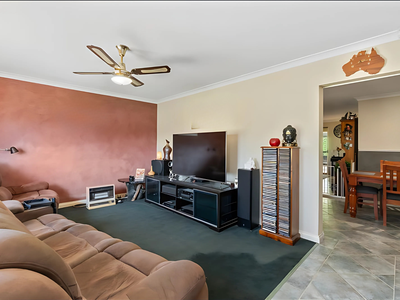Step into a beautifully presented home that combines comfort, style, and practicality, perfectly suited for modern family living. The generous layout offers multiple living spaces, creating a seamless flow between formal and casual areas where everyone can find their own space to relax or entertain. With thoughtful design and quality finishes throughout, this residence invites you to enjoy everyday life in a warm and welcoming environment.
Set on a substantial block with plenty of outdoor space, the property caters perfectly to those who love to entertain or simply enjoy the fresh air and sunshine. Whether it's spending time with family and friends around the pool, working from the dedicated office, or simply enjoying quiet moments in the peaceful backyard, this home offers a lifestyle of convenience and ease - ready for you to move in and make it your own.
Property Features:
- 4 spacious bedrooms, all queen-sized with built-in robes, ceiling fans, and air-conditioning
- Master bedroom includes air-conditioning, a ceiling fan, and a beautifully renovated ensuite with double vanity, large shower, and toilet
- Stylish main bathroom featuring a deep hotel-style bath and third toilet
- Second renovated bathroom centrally located for convenience
- Large front formal lounge room with carpet and fanlight - ideal for relaxing
- Open-plan dining and kitchen with ample cupboard and bench space
- Generous family/games room with air-conditioning and direct access to the outdoor area
- Modern open-plan kitchen with stainless steel appliances and generous bench space
Outdoor Features:
- Inviting front yard with white picket fence and welcoming porch deck
- Large swimming pool - perfect for entertaining and family fun
- Large workshop/shed - ideal for trades, hobbies, or storage
- Side store area plus double garage
- Spacious backyard with an undercover alfresco area for year-round entertaining
- Zoned R40 - offering future development potential (subject to council approval)
Outgoings:
Council Rates: $2,370 p.a.
Water Rates: $1,168.18 p.a.
Shire: City of Swan
For more information, contact Tim Huynh at 0450 435 854.
Disclaimer: All information contained has been prepared for advertising and marketing purposes only and is not intended to form part of any contract. Whilst every effort is made for the accuracy of this information, which is believed to be correct, neither the Agent nor the client nor employees of both, guarantee their accuracy and accept no responsibility for the result of any actions taken, or reliance placed upon this document. Interested parties should make independent enquiries and rely on their personal judgement to satisfy themselves in all respects.

