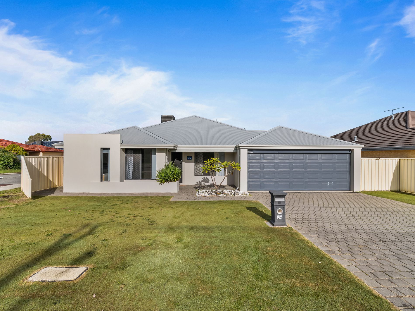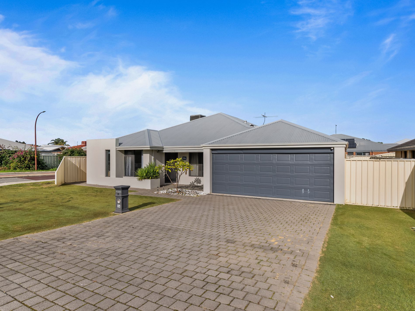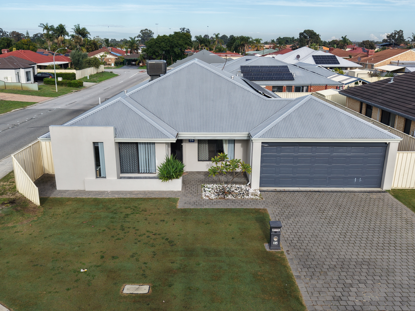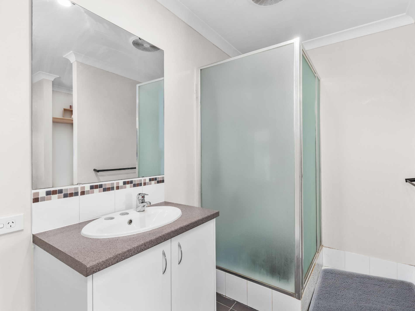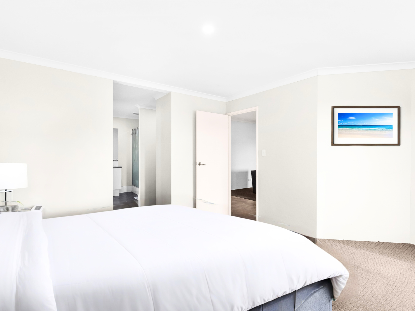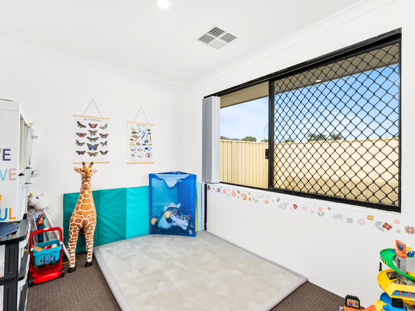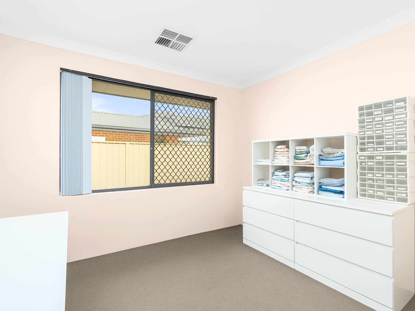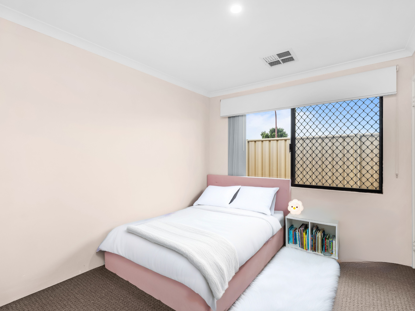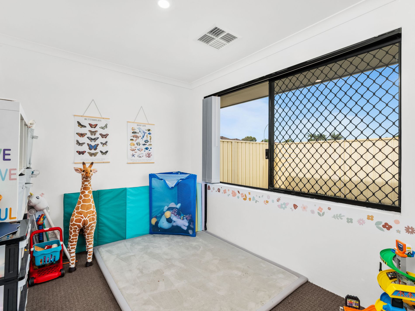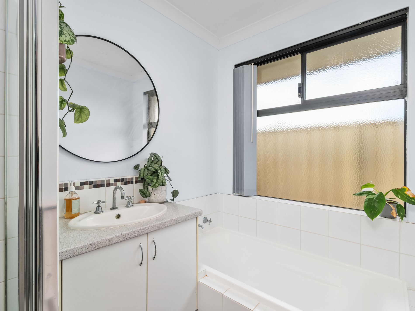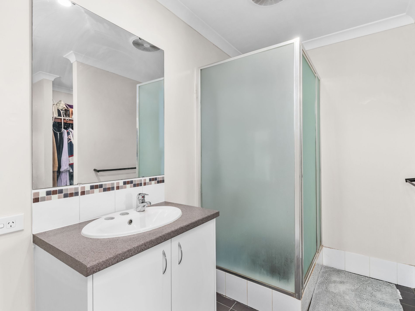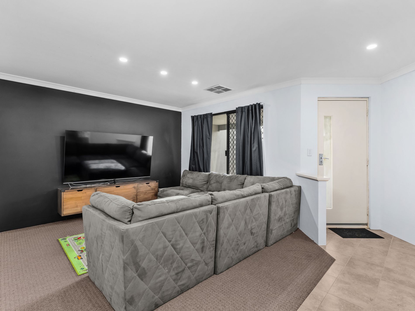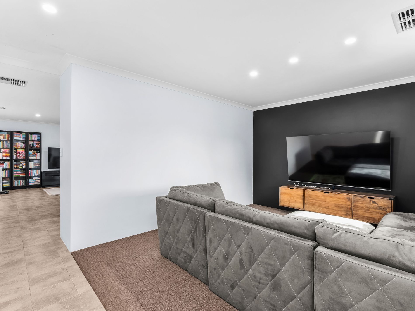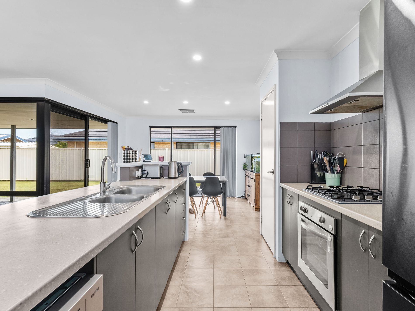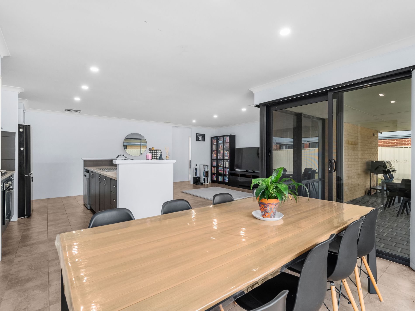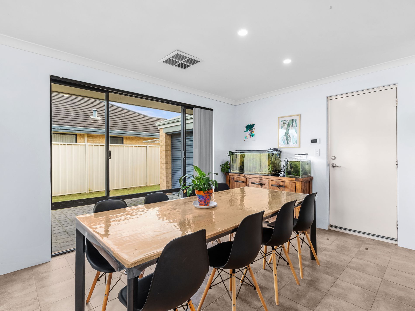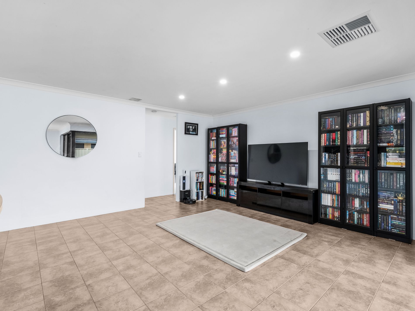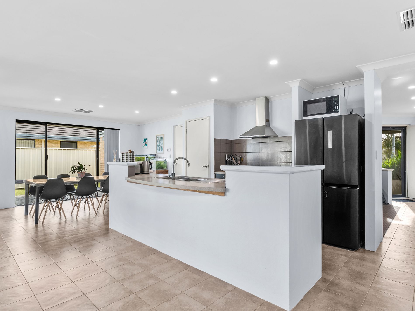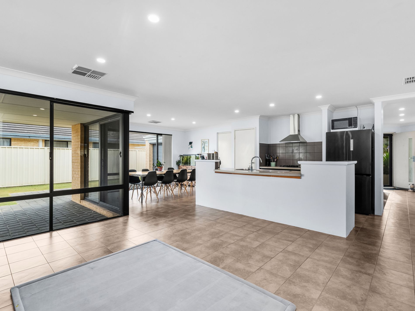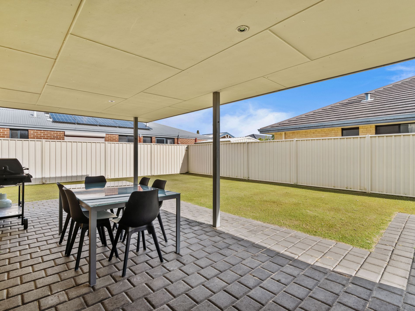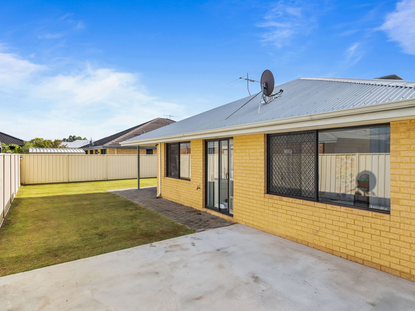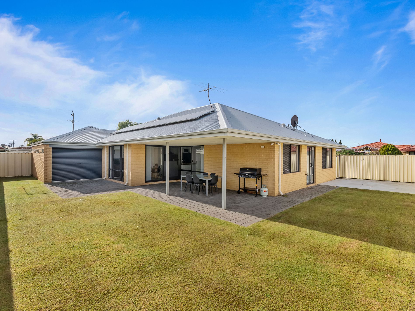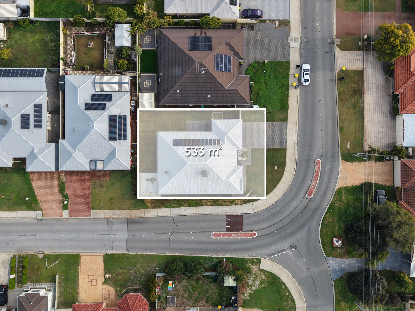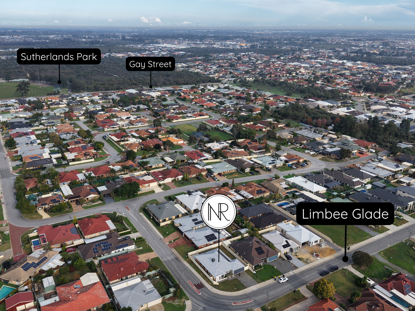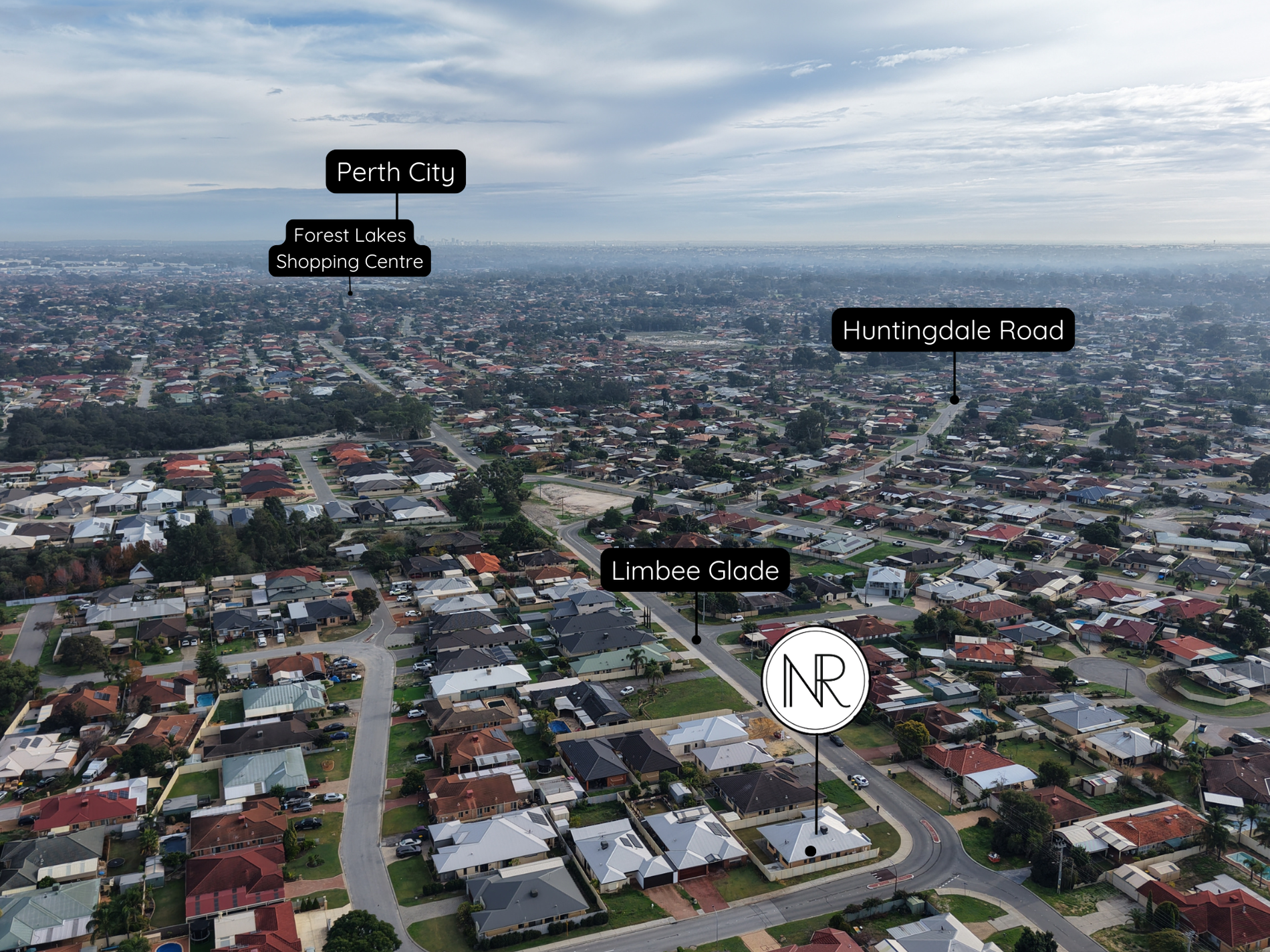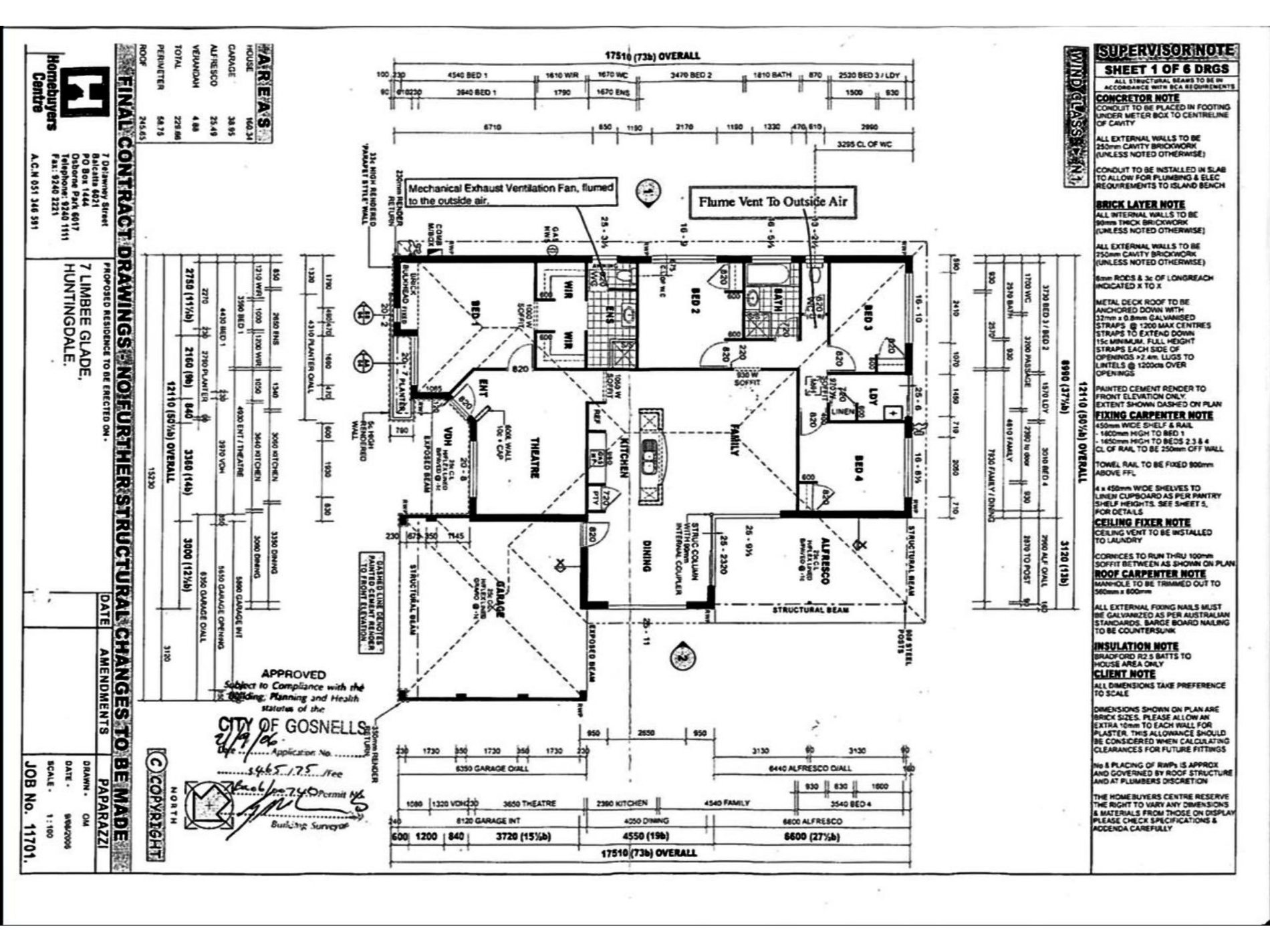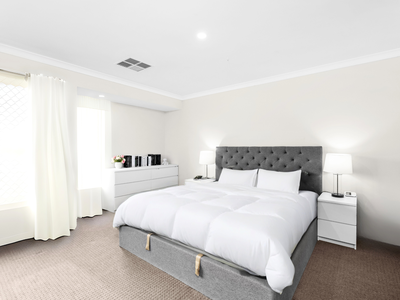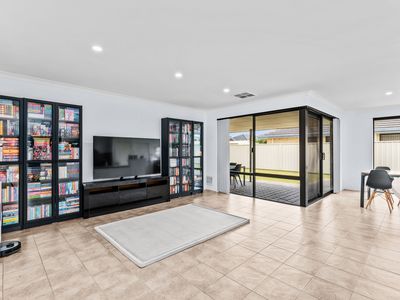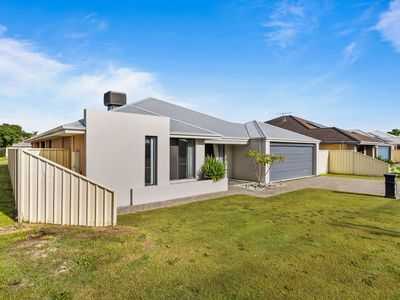This beautifully presented home is perfect for families seeking comfort, space, and a sense of connection. With multiple living areas and a layout that supports both togetherness and privacy, it's a place where everyone can feel at ease. Whether it's quiet evenings in, hosting friends, or simply enjoying daily routines, the home has been thoughtfully designed to complement a busy, modern lifestyle.
Set on a generous block, there's room to grow, play, and make memories. The flow between indoor and outdoor spaces makes it ideal for weekend barbecues, family gatherings, or quiet relaxation. This is a home where you can settle in, slow down, and enjoy the moments that matter most-perfect for growing families or anyone ready for their next chapter.
Interior Features:
- Spacious master retreat featuring his and hers walk-in robes and a private ensuite with quality fittings
- Three additional bedrooms, all generously sized with built-in robes, perfect for growing families or guest accommodation
- Formal lounge at the front of the home - ideal for movie nights or a quiet reading nook
- Open-plan living, kitchen, and dining area that forms the heart of the home, filled with natural light and great flow
- Modern island kitchen with plenty of bench space, cabinetry, and breakfast bar - great for casual meals or entertaining
- Stylish main bathroom with a separate bath and shower to suit families of all sizes
Exterior & Additional Features:
- Corner block with concrete pad laid - perfect space for a future shed, boat, or caravan parking
- Rear access through garage - a practical touch for extra convenience
- Solar panel to reduce energy bills
- Freshly painted (2 years ago) giving the home a clean, updated look
- Brand new evaporative air conditioning system for year-round comfort
- Security camera system connected to your smartphone for peace of mind
- New LED lighting installed throughout for energy efficiency and a modern feel
- Reticulated gardens - keeping your outdoor areas green and low-maintenance
Property Overview:
- Land Size: 533sqm
- Internal Floor Area: 160sqm
Outgoings:
Council Rates: approx. $2,166 p.a.
Water Rates: $1,209.70 p.a.
Shire: City of Gosnells
Year Built: 2007
Prime Location Benefits:
- 180m from Balfour Street - easy access to local parks and public transport
- 2km to the brand new Sutherlands Park with world-class sporting and recreational facilities
- 2.4km to Southern River Square - home to major retailers, cafes, and everyday essentials
- 2.1km to Masjid Ibrahim Perth - a central place of worship for the local community
- 1.5km to Southern River College - a great local schooling option
For more information, contact Max 0403 038 647 or Ammar 0492 003 593
Disclaimer: All information contained has been prepared for advertising and marketing purposes only and is not intended to form part of any contract. Whilst every effort is made for the accuracy of this information, which is believed to be correct, neither the Agent nor the client nor employees of both, guarantee their accuracy and accept no responsibility for the result of any actions taken, or reliance placed upon this document. Interested parties should make independent enquiries and rely on their personal judgement to satisfy themselves in all respects.

