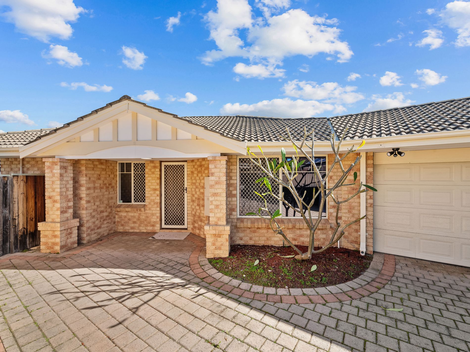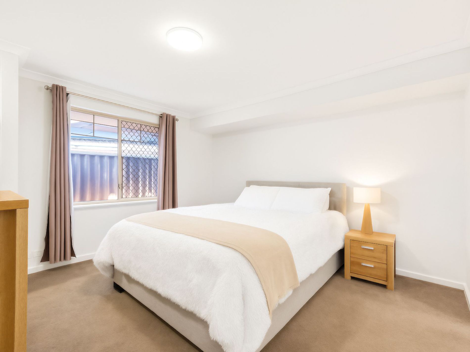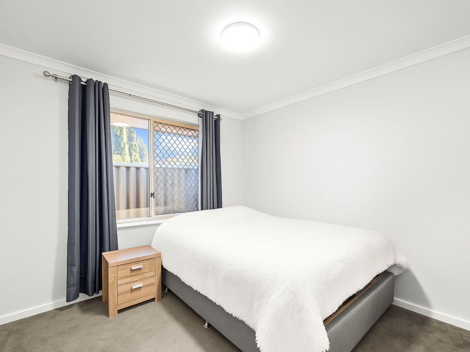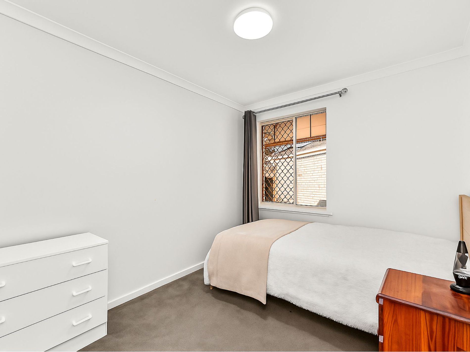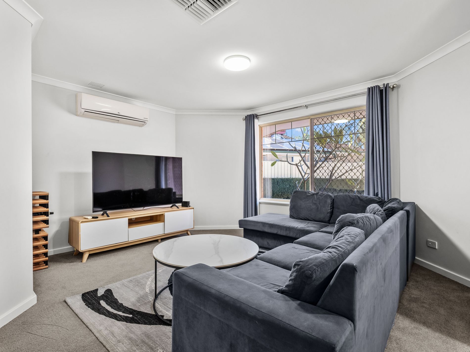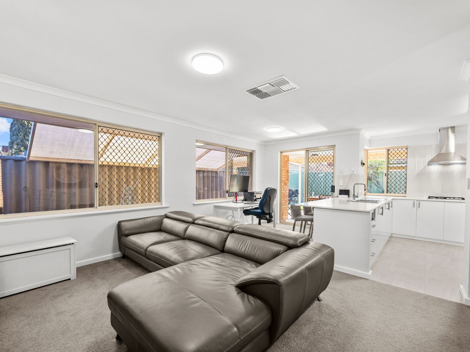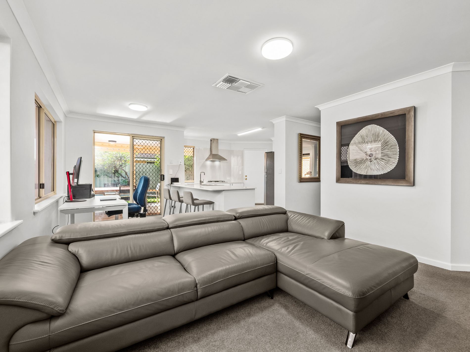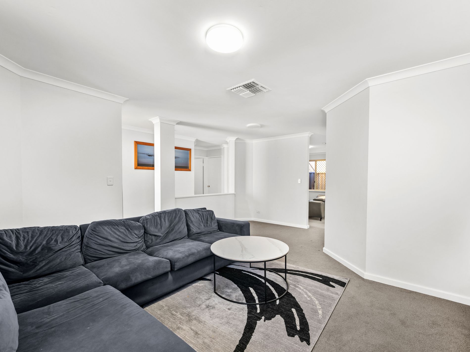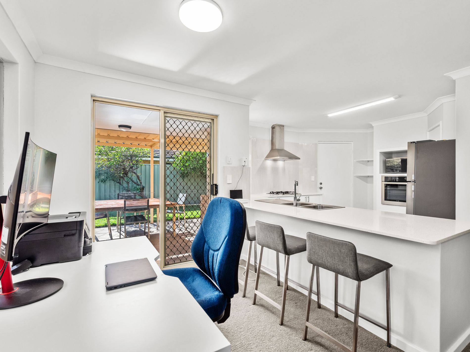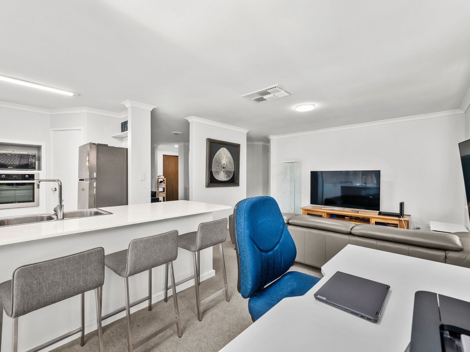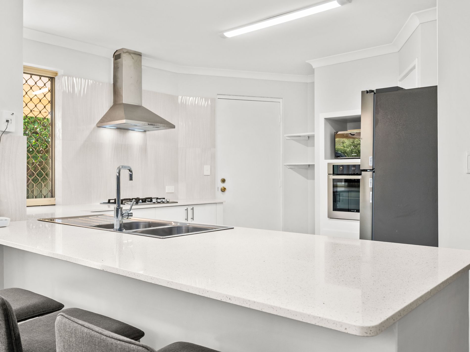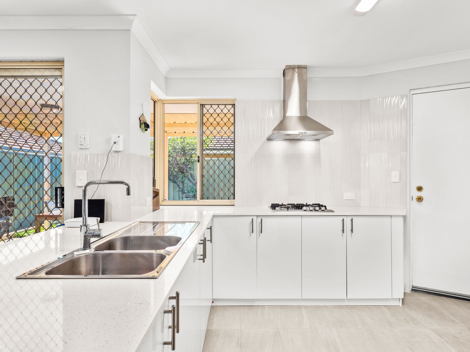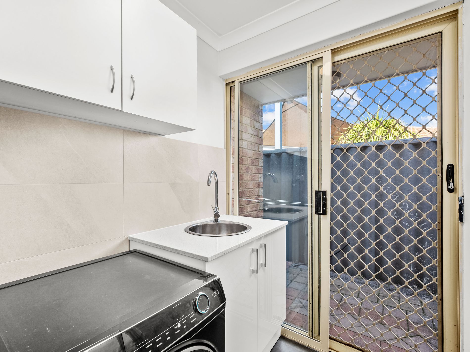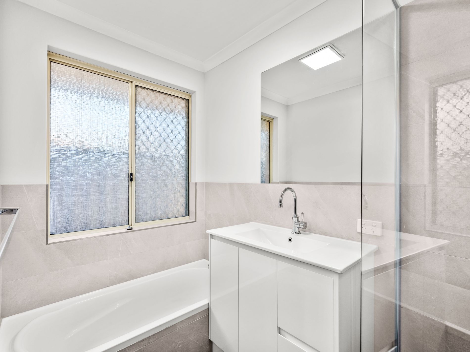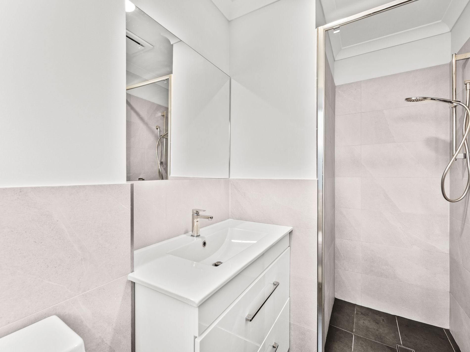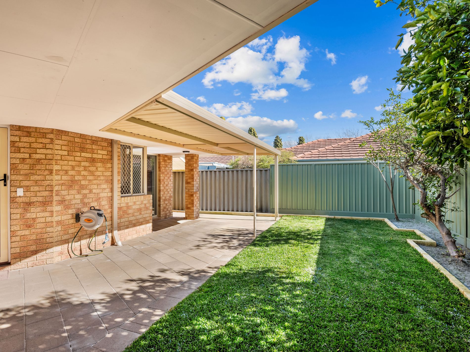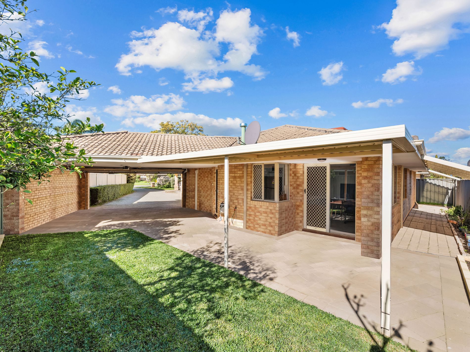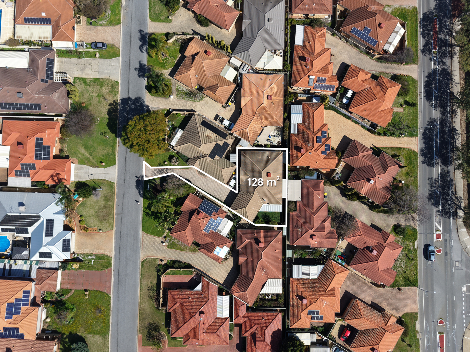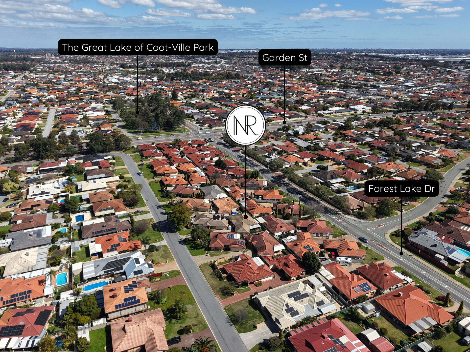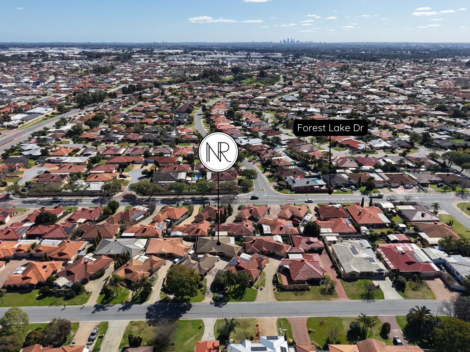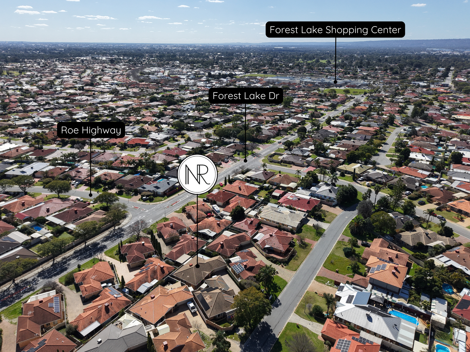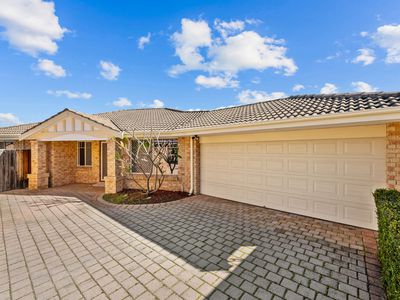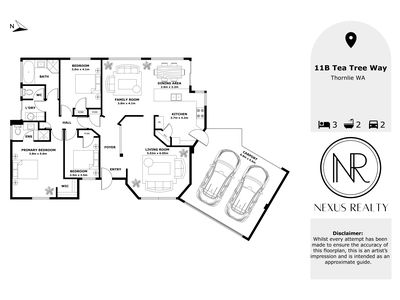Step into a home that feels welcoming from the moment you arrive. Recently refreshed and beautifully presented, this property offers a sense of comfort and ease that makes moving in a joy.
Ideal for first home buyers, investors, or downsizers, it's more than just a house - it's a place where new memories can be made, where mornings are calm, and evenings are relaxing. Thoughtfully designed for practical living, yet full of charm, it provides the perfect balance of convenience and lifestyle.
Whether you're starting your property journey, looking for a smart investment, or seeking a simpler, more manageable home, this property promises a warm and inviting space to call your own. It's ready for you to step in, settle down, and make it truly yours.
Property Feature
-Generously sized master bedroom complete with walk-in robe and private ensuite
-Two additional spacious bedrooms with built-in robes
-Renovated bathrooms combining style and modern functionality
-Renovated stone kitchen featuring premium stainless steel appliances
-Seamless open-plan kitchen, dining, and lounge area perfect for family living and entertaining
-Freshly painted interiors complemented by contemporary new light fittings
-Covered patio ideal for outdoor gatherings and relaxation
-Double car garage plus separate shed providing ample storage and workspace
-Low-maintenance reticulated gardens connected to mains water
-No strata fees, offering affordable and hassle-free living
Location highlights
750 meters away from Forest Crescent Primary School
900 meters away from Forest Lakes Shopping Centre
500 meters away from Garden Street
Property Highlights:
- Land size: 320 m²
- Floor area: 128 m²
- Built year: 1995
Outgoings:
Water Rates: $1,041.02 p.a.
Council Rates: $1,920 p.a.
- Shire: City of Gosnells
For more information, contact Max Park at 0403 038 647 or Stan Rodrigo at 0432 534 385
Disclaimer: All information contained has been prepared for advertising and marketing purposes only and is not intended to form part of any contract. Whilst every effort is made for the accuracy of this information, which is believed to be correct, neither the Agent nor the client nor employees of both, guarantee their accuracy and accept no responsibility for the result of any actions taken, or reliance placed upon this document. Interested parties should make independent enquiries and rely on their personal judgement to satisfy themselves in all respects

