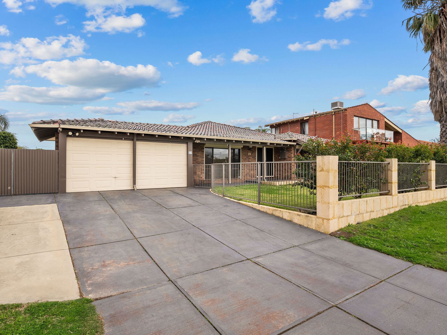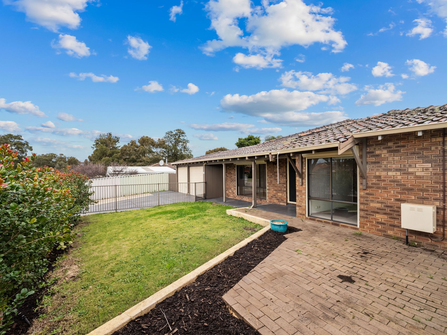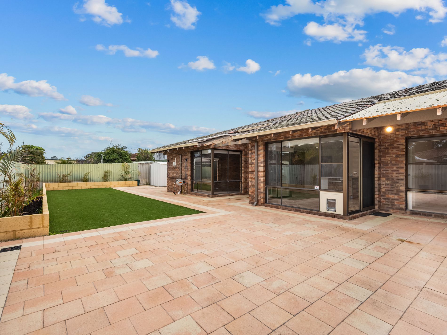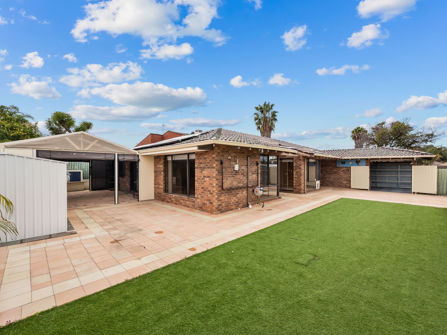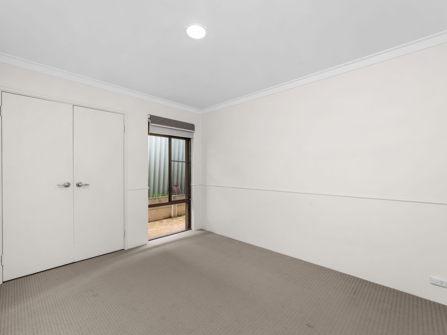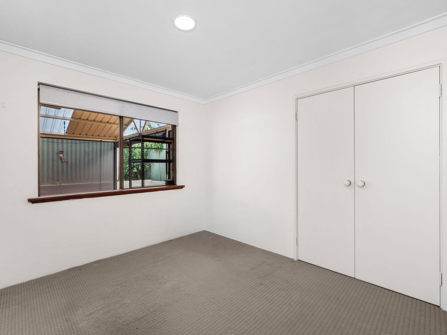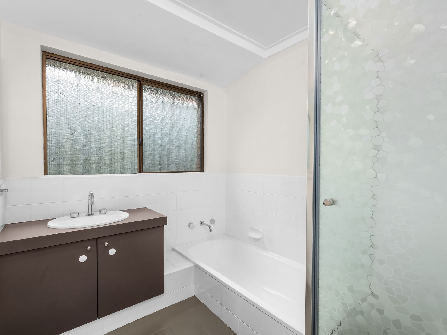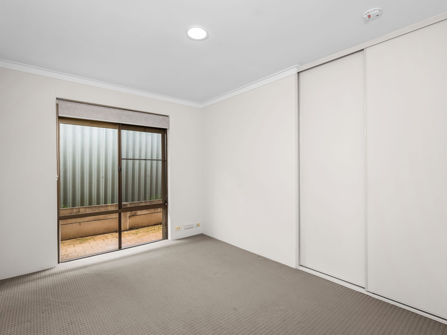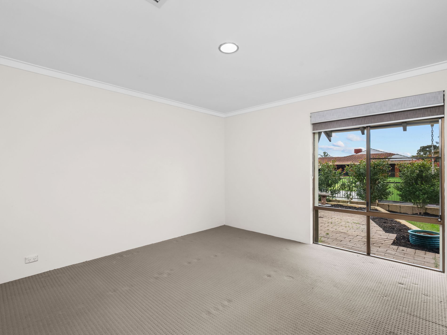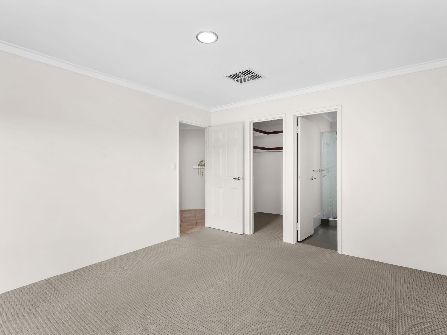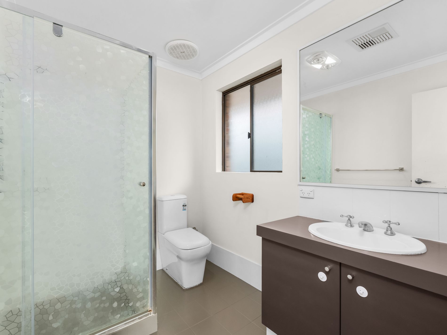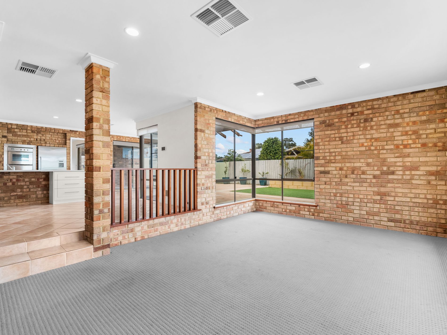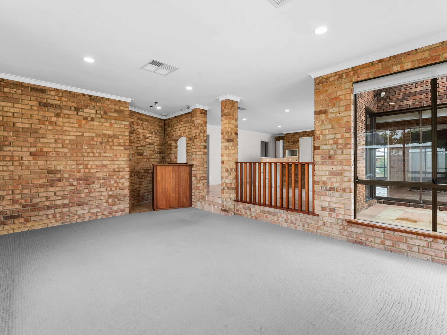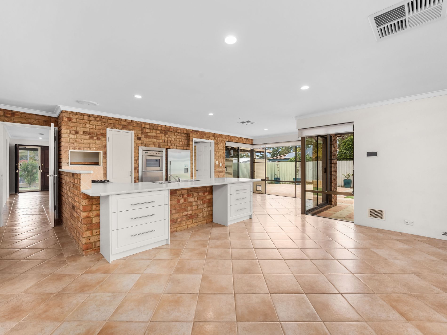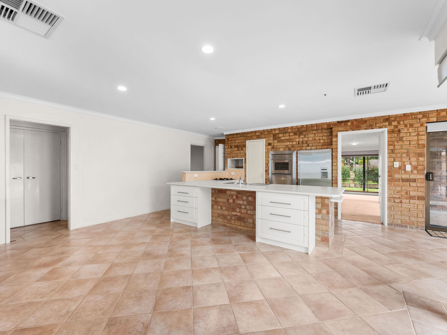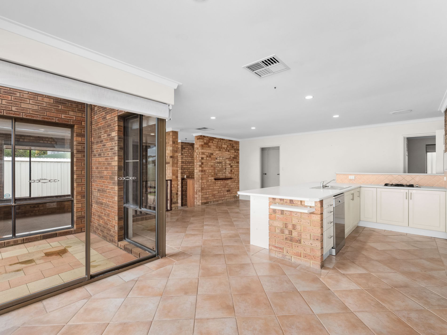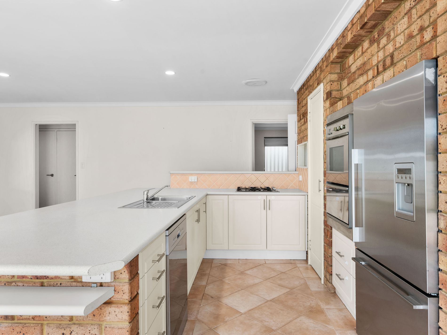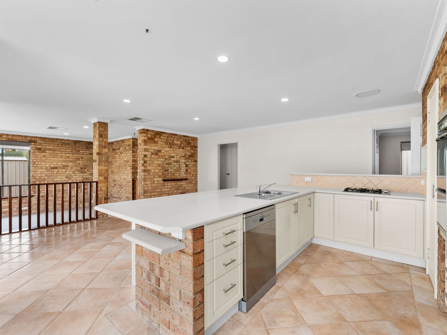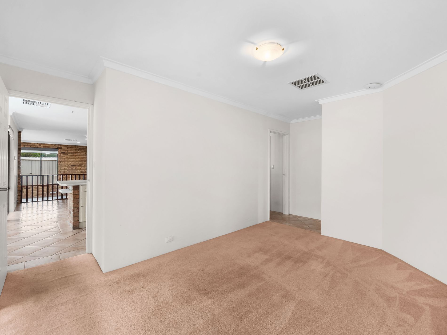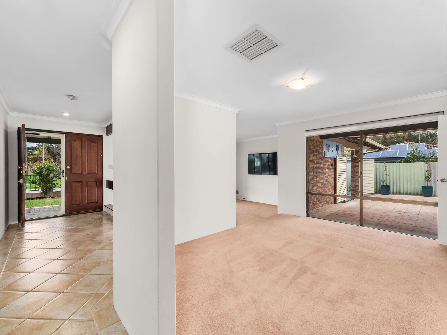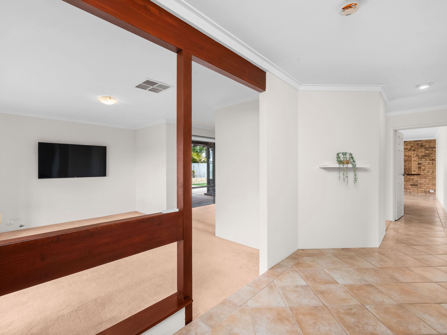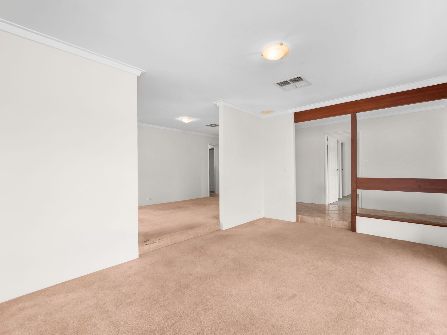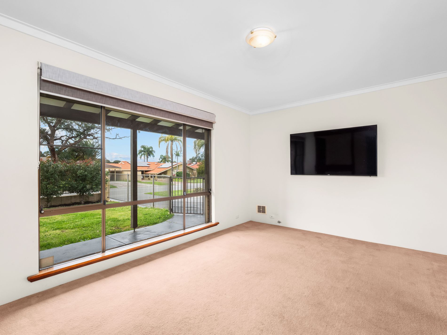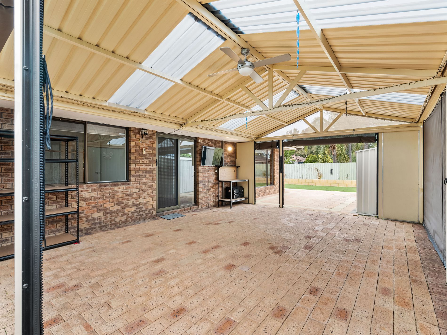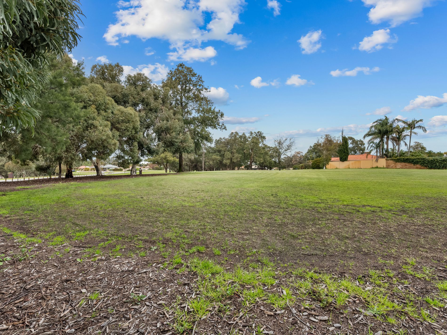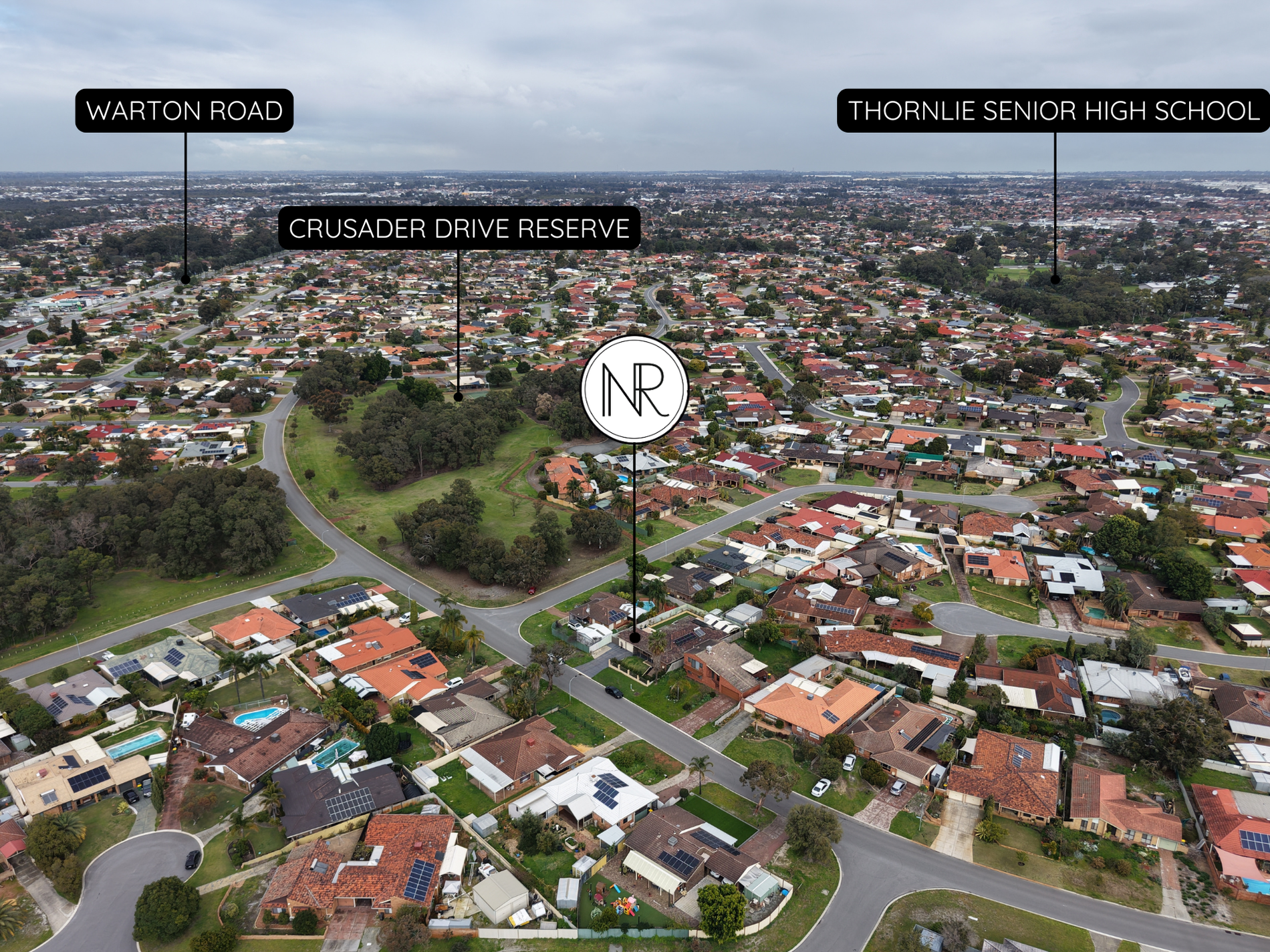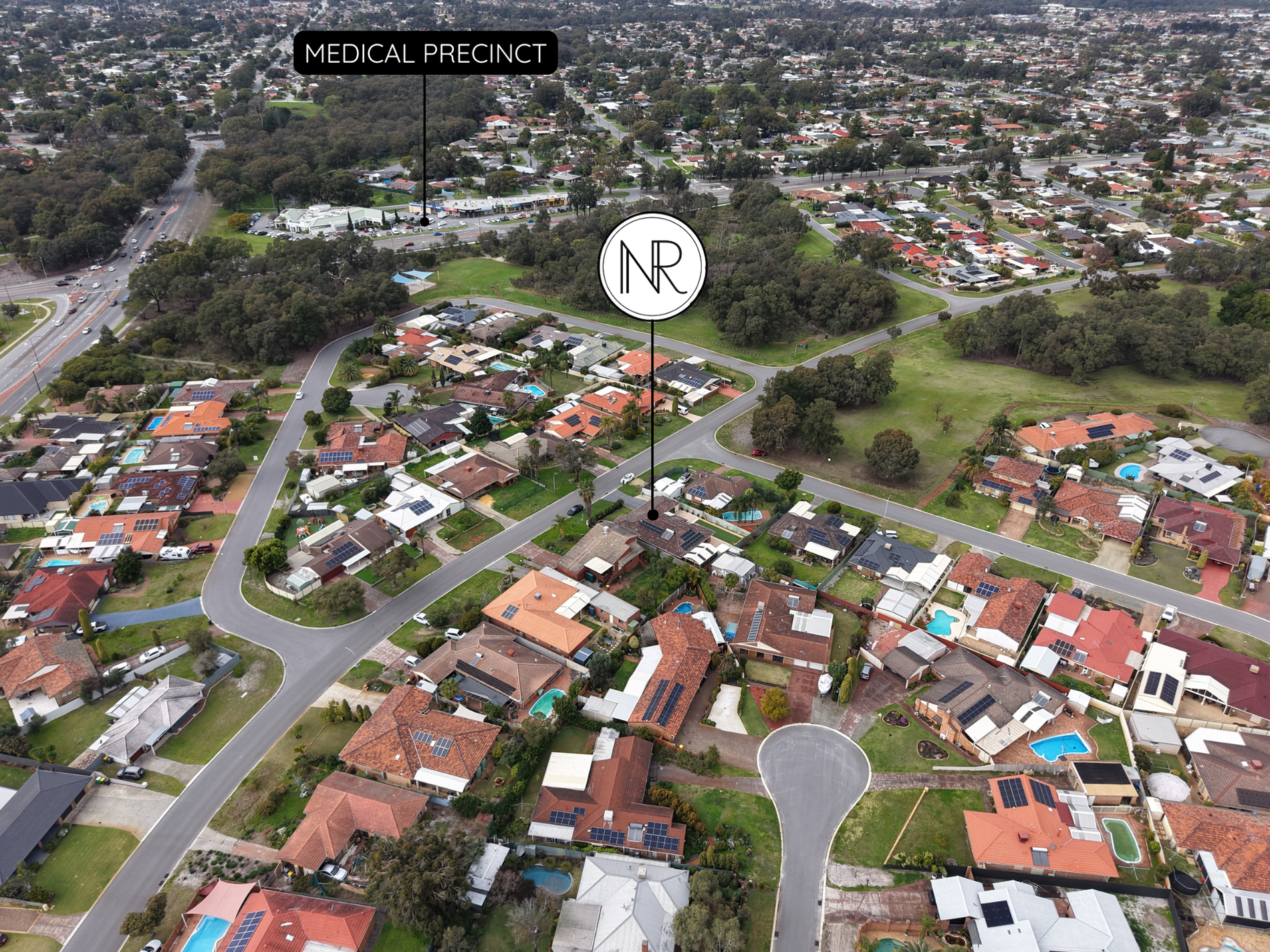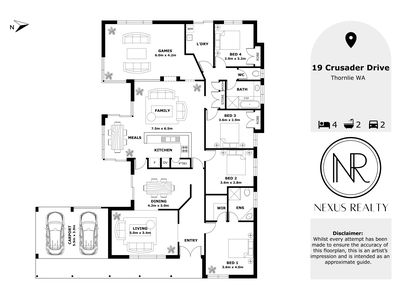Could this be your next family home?
Overflowing with warmth, character, and charm, this property is a place where every corner tells a story and every space feels welcoming. Designed to embrace family life, it offers a thoughtful balance of comfort, style, and practicality, creating an environment where laughter echoes through the rooms, children can play safely, and parents can relax, unwind, and enjoy the little moments that make life truly special. From everyday routines to celebrations with friends and loved ones, this home is ready to support and enhance the way your family lives.
Situated in a friendly, welcoming neighbourhood, this home invites you to create a life filled with joy, connection, and cherished memories. It's more than just a house-it's a place to grow together, celebrate milestones, and enjoy the simple pleasures of life.
Every space has been designed to foster togetherness and belonging, offering the perfect backdrop for your family's story to unfold, day by day, year by year. With a sense of peace, security, and comfort, this home is a rare opportunity to embrace the lifestyle you've always dreamed of.
Property Features:
- Spacious master bedroom with a walk-in robe and private ensuite
- Three generous bedrooms, each with double built-in robes
- Stylish kitchen with quality stainless steel appliances
- Elegant sunken lounge perfect for relaxing or entertaining
- Expansive sunken games room complete with a bar
- Freshly landscaped backyard, ready for low-maintenance enjoyment
- Well-sized, functional laundry
- Fully enclosed alfresco area for year-round entertaining
- Reticulated gardens
- Securely enclosed front courtyard
- Fibre-to-the-premises NBN
- Good sized shed to store the bikes
- Energy-saving solar panels
- Built in 1983
Location Highlights:
- 1km away from Medical Precinct
- 2.3km away from Thornlie Senior High school
- 1.3km away from Thornlie Square Shopping Centre
- 0.9km away from South Thornlie Primary School
- 3.2km away from Roe Highway
Additional Features:
- Land Size: 689m²
- Internal Floorplan size:195m²
- Year built: 1983
Outgoings:
- Council Rates: approx. $2,150 p.a.
- Water Rates: $1,156.63 p.a.
- Shire: City of Gosnells
For more information, contact Max Park at 0403 038 647 or Stan Rodrigo at 0432 534 385.
Disclaimer: All information contained has been prepared for advertising and marketing purposes only and is not intended to form part of any contract. Whilst every effort is made for the accuracy of this information, which is believed to be correct, neither the Agent nor the client nor employees of both, guarantee their accuracy and accept no responsibility for the result of any actions taken, or reliance placed upon this document. Interested parties should make independent enquiries and rely on their personal judgement to satisfy themselves in all respects.

