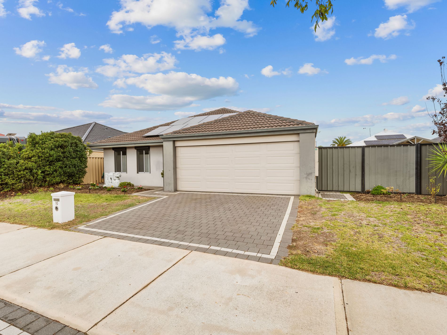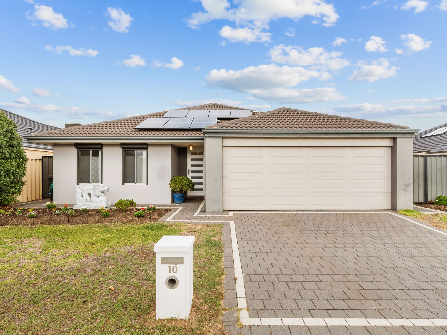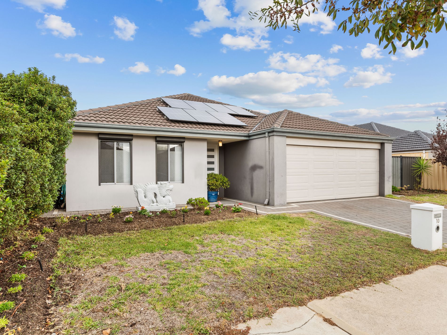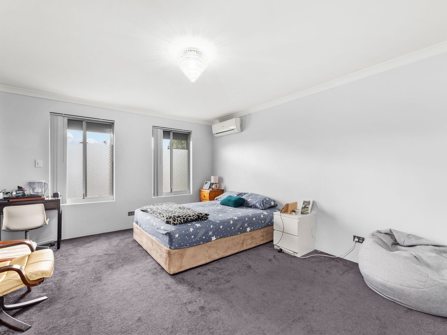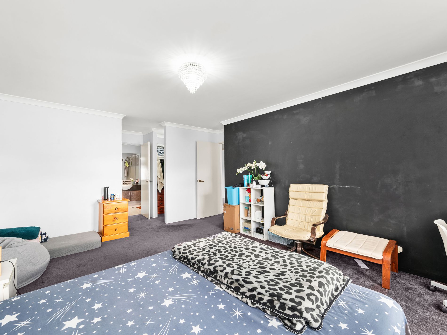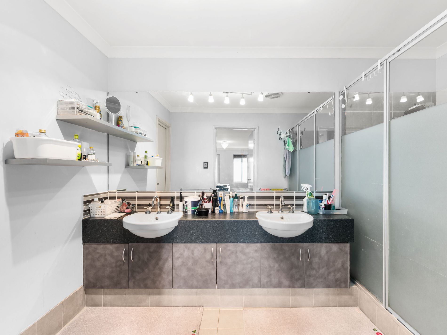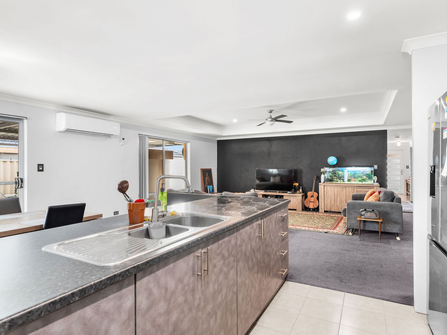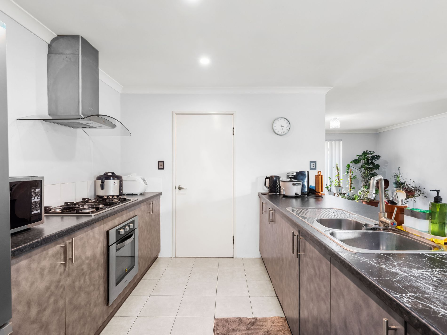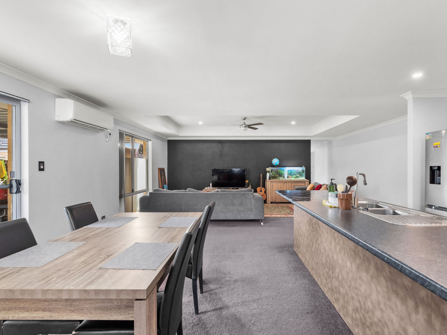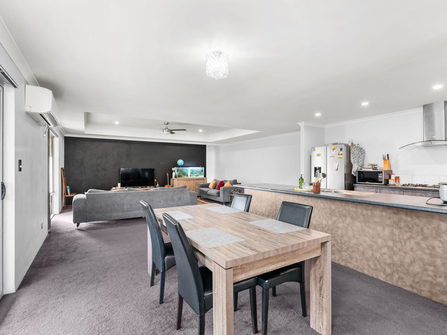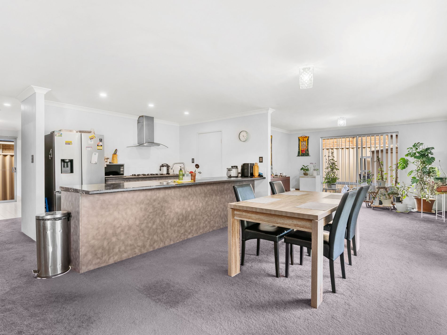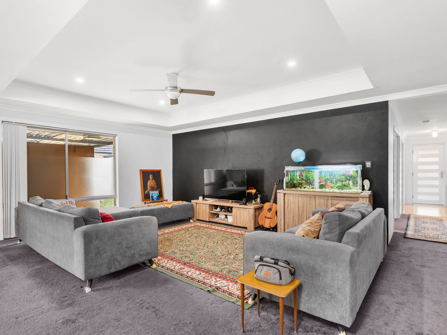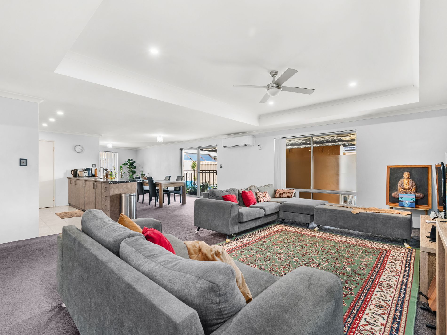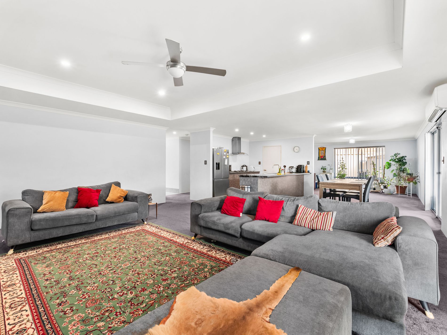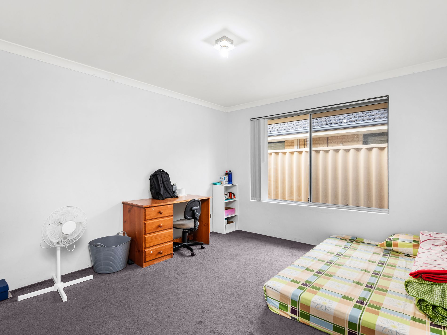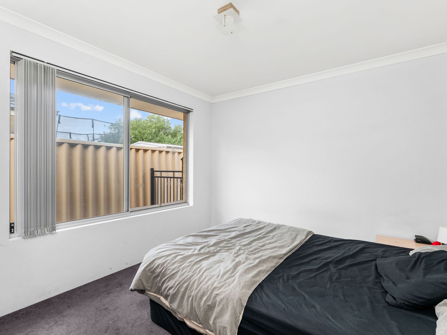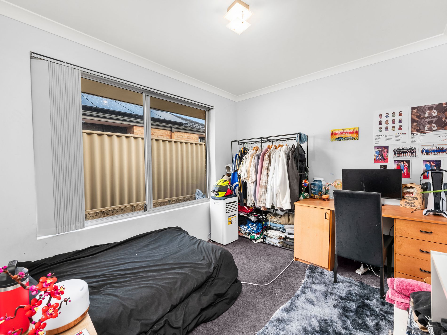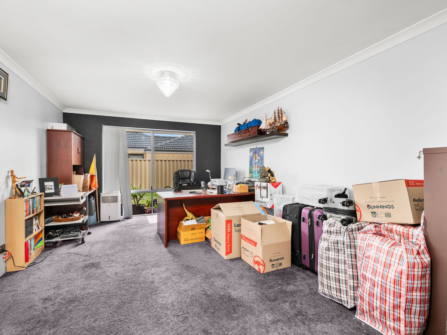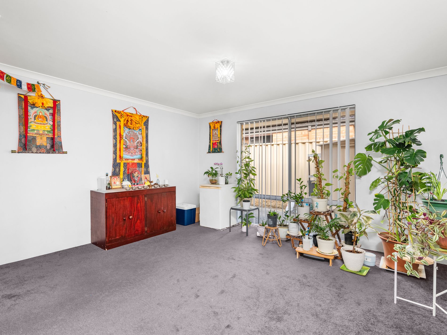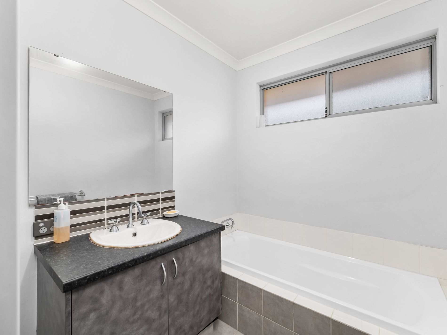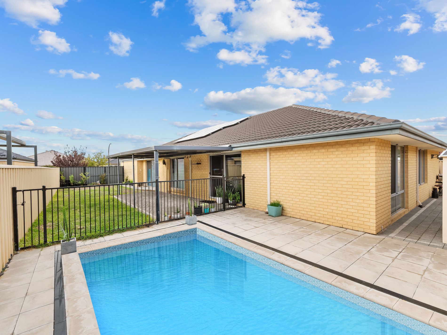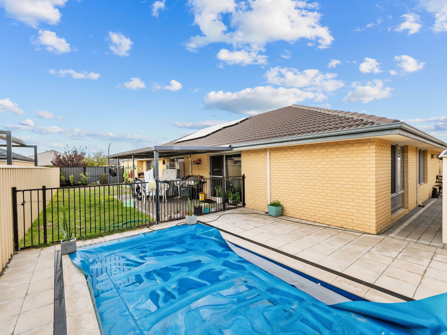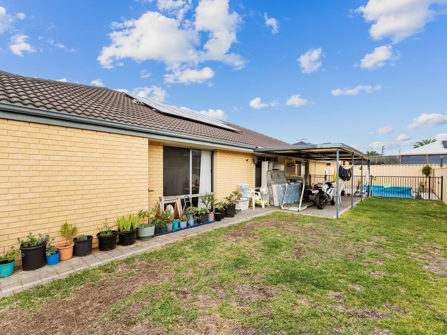Welcome to a home designed for comfort, connection, and effortless entertaining. From the moment you step inside, you'll feel the thoughtful layout that brings people together while still offering space for everyone to unwind. Whether you're hosting family gatherings, enjoying quiet evenings in, or making the most of sunny weekends, this home rises to every occasion with ease.
Located in a well-established neighbourhood, it offers the lifestyle you've been looking for - relaxed, practical, and perfectly suited to both daily living and memorable moments. With all the essentials taken care of, all that's left to do is move in and make it yours.
Property Features:
- Spacious master bedroom featuring a his and hers walk-in robe and a private ensuite
- Three additional bedrooms - two with built-in robes, one perfect as a study or guest room
- Chef's kiss kitchen with stainless steel appliances and a generous walk-in pantry
- Open-plan layout connecting the kitchen, dining, games and living areas seamlessly
- Expansive theatre room for movie nights
- Two split system air conditioners - one in the master, one in the main living area
- Sparkling swimming pool ready for summer
- Easy-care gardens with reticulation off the mains
- Within Harrisdale Senior High school Catchment
Property Features
Land size: 567sqm
Internal floor plan size: 214sqm
Property Built: 2010
Location highlights
- 160m away from Aldenham Drive Reserve
- 1.7km away from Southern River Square
- 1.8km away from Bletchley Park Primary School
- 2.3km away from Harrisdale Senior High School
Outgoings;
Council Rates: $1,600 p.a.
Water Rates: $1,460.57 p.a.
Shire: City of Gosnells
Call today on
Max Park 0403 038 647
Stan Rodrigo 0432 534 385
Disclaimer: All information contained has been prepared for advertising and marketing purposes only and is not intended to form part of any contract. Whilst every effort is made for the accuracy of this information, which is believed to be correct, neither the Agent nor the client nor employees of both, guarantee their accuracy and accept no responsibility for the result of any actions taken, or reliance placed upon this document. Interested parties should make independent enquiries and rely on their personal judgement to satisfy themselves in all respects

